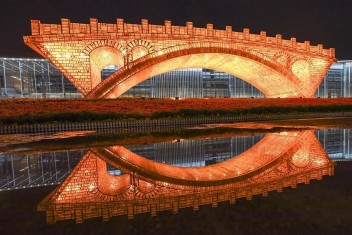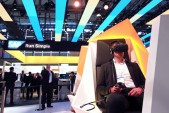Tech giant Google recently stated its plans of building a new headquarters in order to prepare for the company's unprecedented growth. The company added that it seeks to build a bigger building in order to house its expanding projects as well as provide ample working space for its employees.
The plan is still in proposal phase and no plan has been confirmed or approved. However, previous reports stated that the company is facing major setbacks from the Mountain View city council members.
People close to the company said that the new building design sports a canopy like tops. Many mock up renders about the new building design has surfaced all over the internet. Some of the leaked designs show that once the new building is done it will be made up mostly by glass which gives it more open feel, according to The Guardian.
The new design also has a very futuristic look and has lots of curved edges and a very transparent façade. Many tech blogs describe the proposed design to be something out of the "Minority Report" movie. Additionally, some reports that the design also has some major functional purpose aside from aesthetic only.
Some rumors report that the building plan includes flexible ports that are affixed to permanent steel beams. This design enables it to be adjusted in order to fit some specific projects, which in theory turns the new Google headquarters into a giant transformer that can be remodeled.
The firm responsible for the design is the London-based Heatherwick Studios. Additional report said that Google tap the services of Danish architect Barjke Ingels to add some interesting design, according to Android Headlines.



























