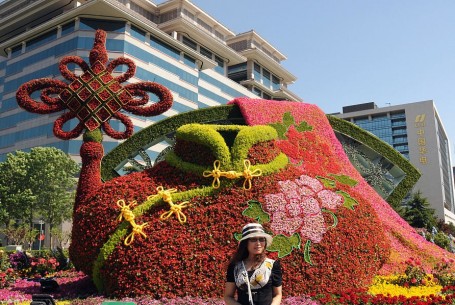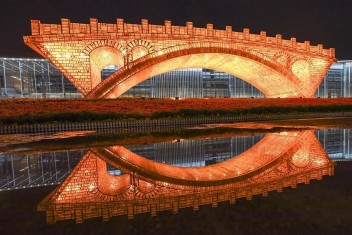The groundbreaking ceremony for the much-awaited Shanghai Planetarium kicked off on Nov. 08, Tuesday, with the facility set to open officially in 2020.
Costing 528 million yuan or $77.9 million, the facility is poised to be the top planetarium in the world, spanning 58,600 square meters. It is located on Lingang Avenue in Pudong New Area, an ideal place for observation due to less pollution in the area.
"It's been a dream of many scientists and amateur astronomers for nearly half a century to build a planetarium in Shanghai," Gu Qingsheng, deputy director of Shanghai Science and Technology Museum and commander-in-chief of the construction headquarters of Shanghai Planetarium, told China Daily.
Approved in 2014, the facility will be the second comprehensive planetarium in China, after the Beijing Planetarium. It is expected to encourage more youths to immerse themselves in astronomy, as well as boost China's space exploration initiatives.
The project includes a public observatory, main tower and a tower telescope. It will also have an observation site and a restaurant to attract more visitors.
According to China Daily, the landscape outside the main building has four non-concentric walking paths that extend outward, creating a "symbol of the spiral of the galaxy."
"[I]t is difficult to construct such a huge irregular-shaped building, so the company produced a three-dimensional model of the building using computer software, which will be applied in the design, construction, operation and maintenance of the building," Xu Xiaohong, an official at the construction headquarters of planetarium, told China Daily.
The facility adopts the theme "Connecting People and the Universe," with the exhibition area divided into three zones: Home, Universe and Journey.
Shanghai Xian Dai Architectural Design (Group) Co. and Ennead Architects of the United States were tapped to design the project.
"Drawing inspiration from astronomical principles, our design strategy provides a platform for the experience of orbital motion and utilizes that as a metaphorical reference and generator of form," Ennead Architects said via Archdaily.



























